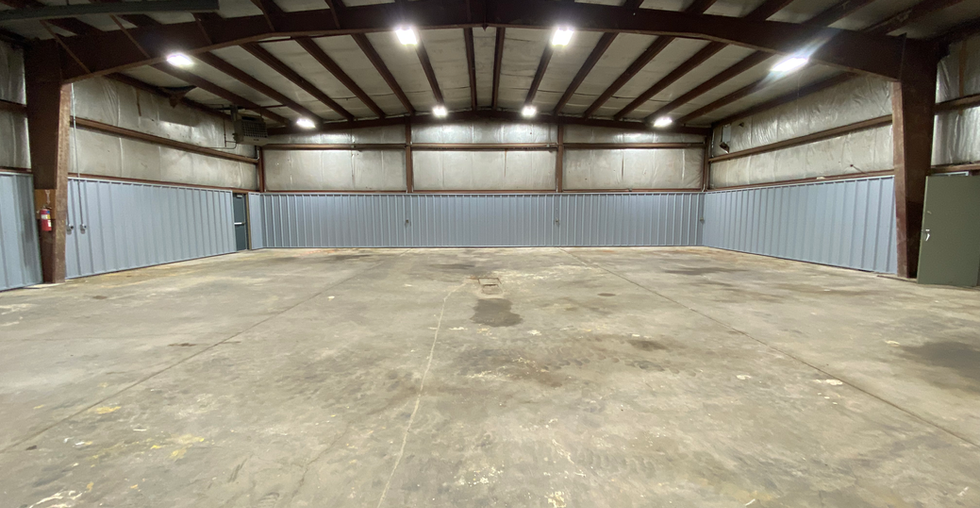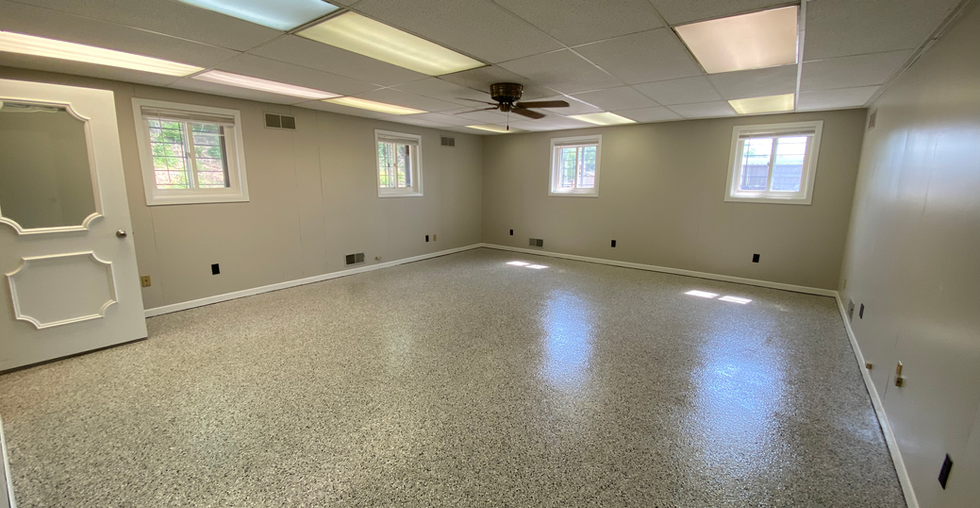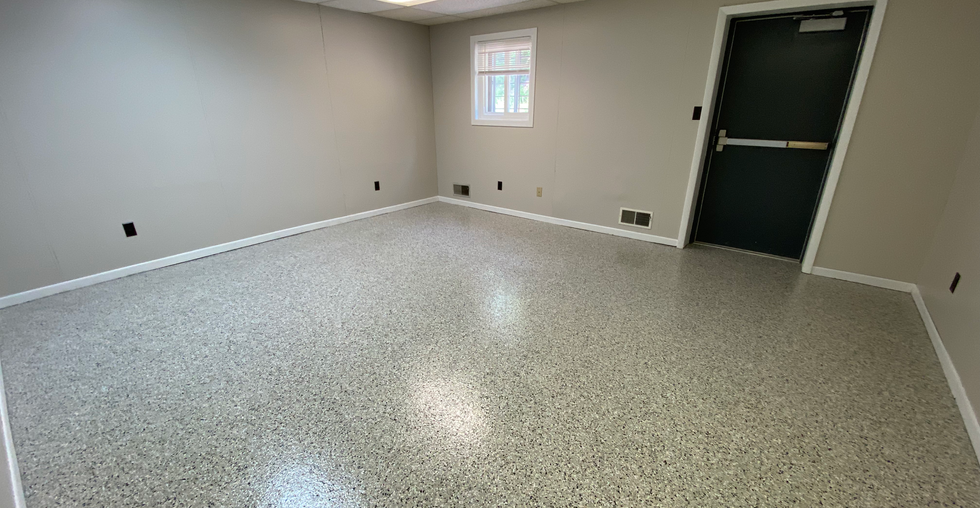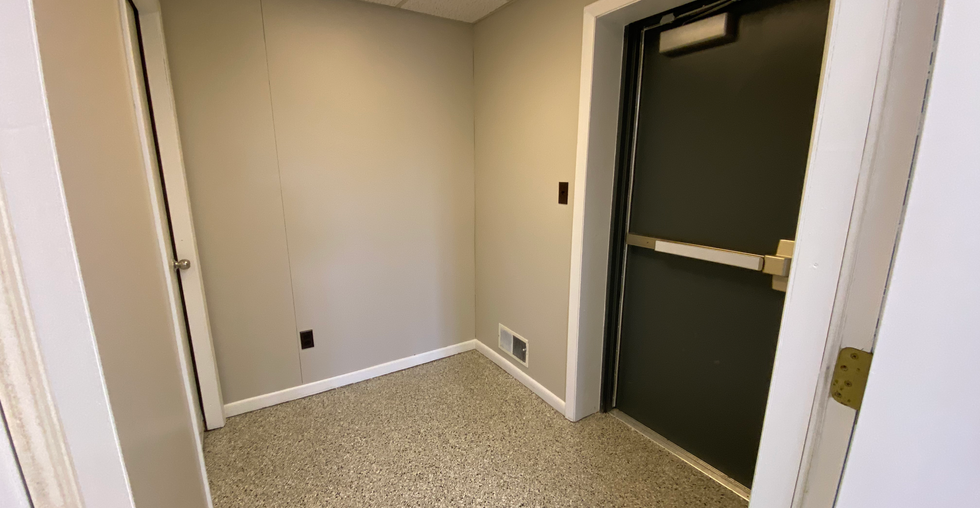Status
Status

Property Description
17,330 SQ FT of warehouse, 2,700 SQ FT of office, and loads of updates. Located just 4 miles from I-80, 1.1 miles from IL-92, 2.6 miles from Route 6, and 7.1 miles from IL-84, 300 2nd Ave offers the ideal location for this industrial space.
Bay 3 has roughly 8,100 SQ FT of warehouse and 2,700 SQ FT of office. Total square footage of 10,800 SQ FT. This bay has 1 12 FT x 14 FT overhead door & 1 14 FT x 14 FT overhead door. This unit’s warehouse space comes with 16 FT high ceilings, LED lights, 1 shop bathroom, a space above the office for cold storage items, and 3 phase power. The office space includes 7 offices, a small kitchenette area, and 4 bathrooms.
Tenant is responsible for monthly rent, all utilities, and fire & liability coverage insurance. Landlord will cover snow removal, lawn care, property taxes, property insurance, and maintenance expenses (roof, mechanical systems, & exterior of the property).
Contact Agent
MREH Storage
563-279-4443
Property Available
Not Available
Utilities
Landlord will cover the following:
Property Features
Warehouse Space
8,100 SQ FT (60 FT x 135 FT)
16 FT high ceilings
1 overhead door (12 FT x 14 FT)
1 overhead door (14 FT x 14 FT)
1 shop bathroom
New LED overhead lights
Forced heat units
Three-phase power
600 amp service
480V Transformer
Additional storage above the office for cold storage items
Option for additional outdoor storage
Office Space
2,700 SQ FT (20 FT x 135 FT)
7 offices
Small kitchenette area
4 bathrooms
Build-To-Suit Options Available for the Office
Snow Removal & Lawn Care
Tenant will cover the following:
Tenant Pays All Utilities
Property Details
Property Type
Warehouse/Industrial
Lease Term
12 Month Minimum
Lease Type
Gross Lease
Year Built
1950
Size
10,800 SQ FT
Dimensions
80 FT x 135 FT
Floors
2
Bathrooms
5
Offices
7
Property Location
300 N 2nd Ave, Carbon Cliff, IL 61239, USA























